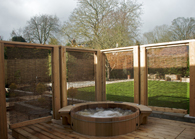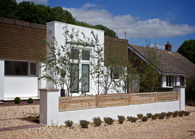Christine Whatley was asked to create a garden for outdoor living, incorporating a hot tub, for the owners of a Modernist style house.
The front garden was dominated by a row of glowering conifers, which hid the most impressive view of the house. The back garden was uninspiring and totally out of keeping with the style of the house and its cubist interior design. This styling gave Christine the inspiration to base the design around the work of the artist Mondrian.
The new front garden is light and airy, with a row of multistem Birch Bark Cherries replacing the conifers. Crisp rendered walls tie in beautifully with the house, with Cedar fencing adding warmth. The driveway is made up of a series of squares and rectangles, some of locally quarried limestone, others of gravel, divided by lines of setts. Planting is simple and restrained.
In the back a Cedar hot tub is accessed from doors out from the master bedroom. Set in Cedar decking, it is surrounded by semi-transparent screens giving a sense of enclosure without blocking sight of the garden.
From the living room doors a relaxing seating area leads on to a broad stepped path up the garden past a dining terrace and neatly edged lawn to a kitchen garden area. This continues the cubist theme with a series of raised beds, but with a slight rustic edge using cleft chestnut panel walls to blend with the wider countryside beyond.
Cedar, limestone and rendered walls are used throughout both front and back garden to create a simple unified garden for outdoor living.









